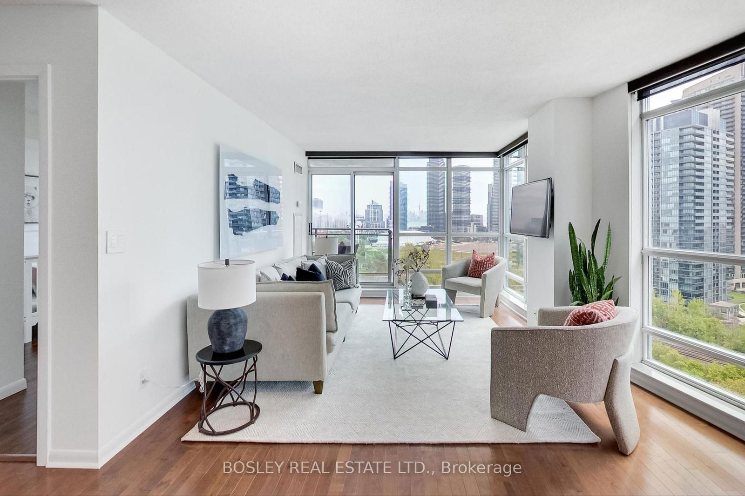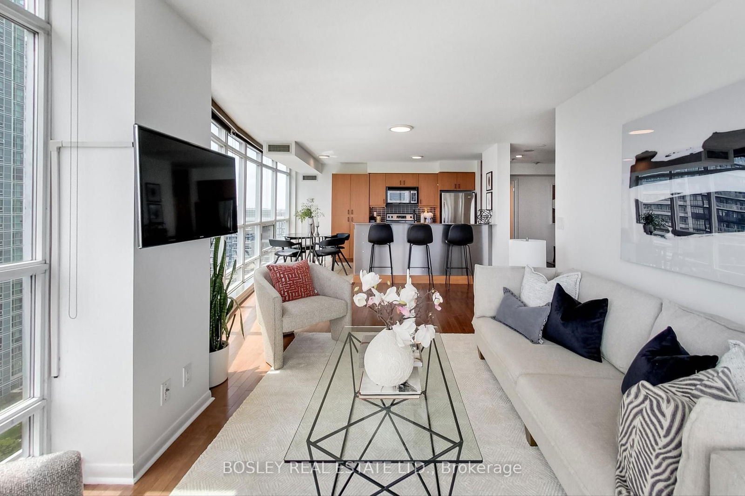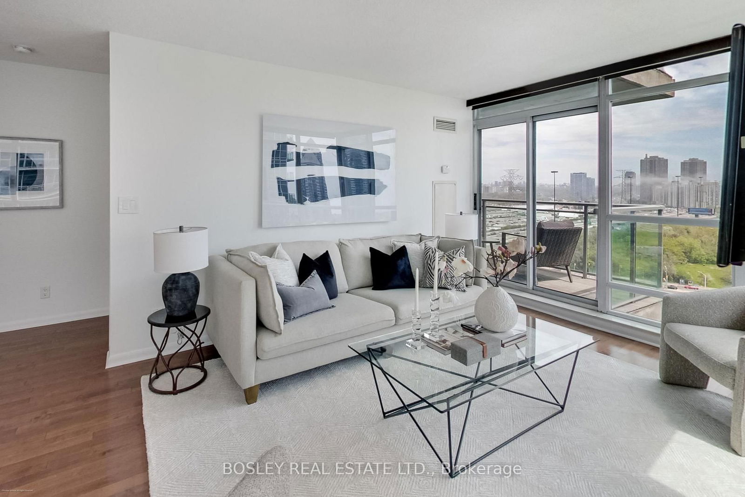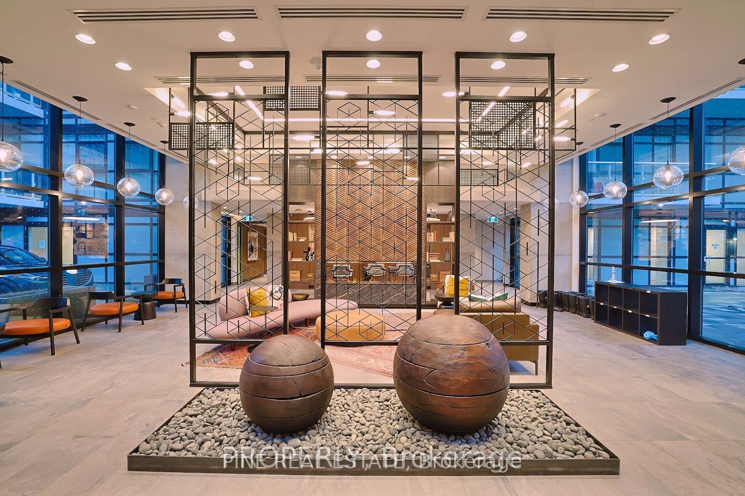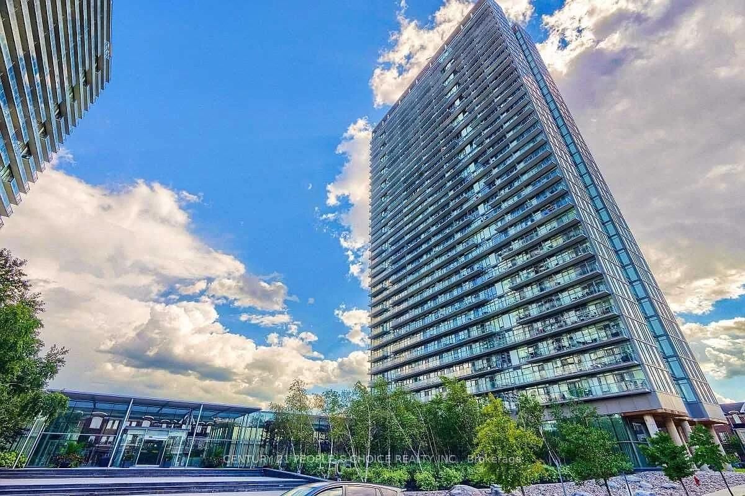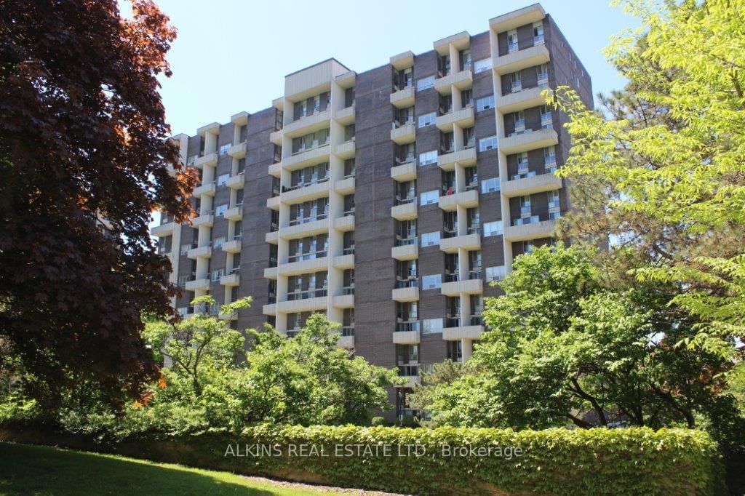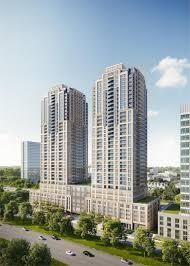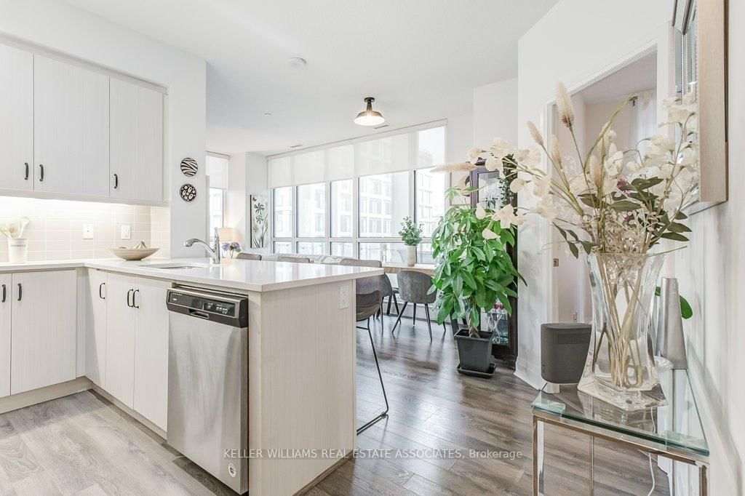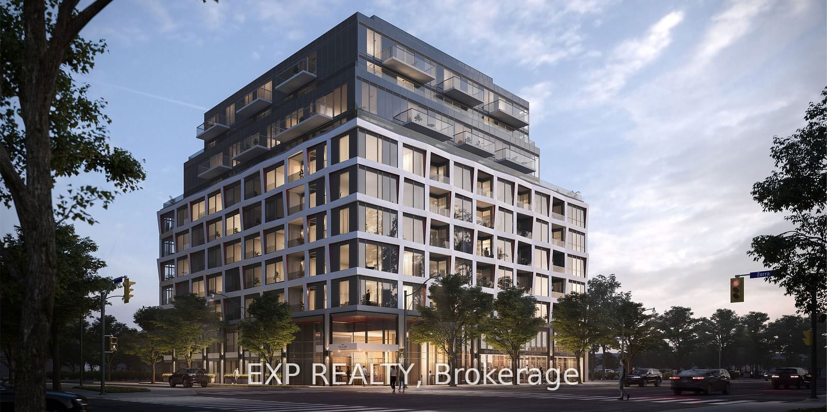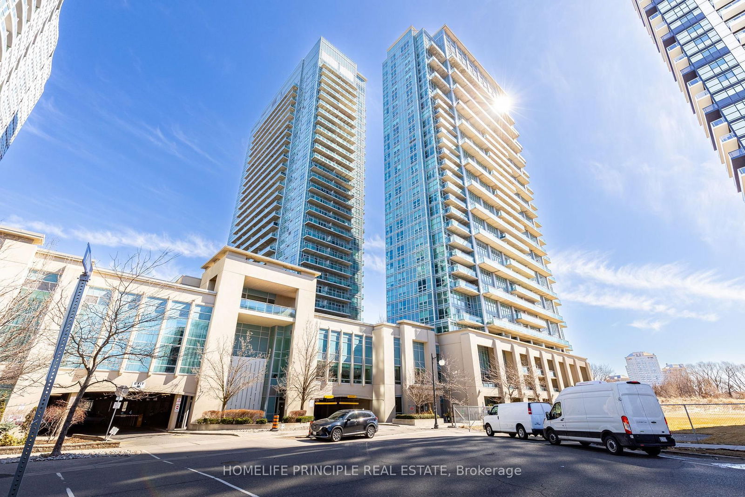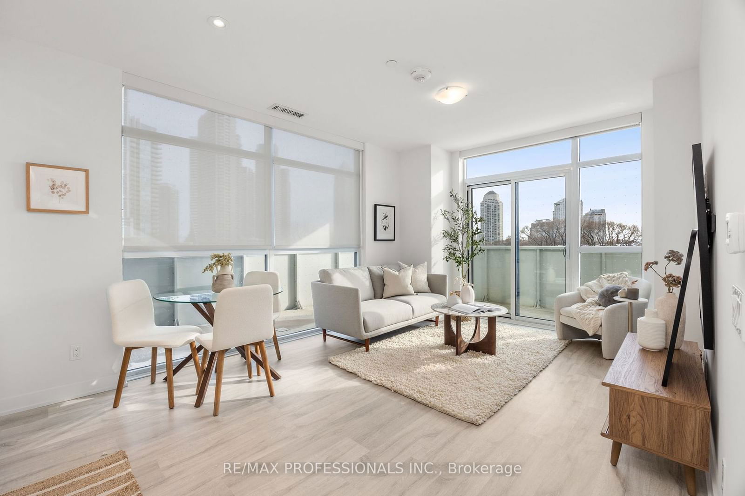Overview
-
Property Type
Condo Apt, Apartment
-
Bedrooms
2
-
Bathrooms
2
-
Square Feet
1000-1199
-
Exposure
South East
-
Total Parking
1 Underground Garage
-
Maintenance
$1,042
-
Taxes
$2,689.48 (2025)
-
Balcony
Open
Property description for 1607-185 Legion Road, Toronto, Mimico, M8Y 0A1
Welcome to Suite 1607 at 185 Legion Rd N, offering stunning southeast views of the lake, city skyline, Mimico Creek, lush greenery, and even the CN Tower in the distance. This bright and spacious 2-bedroom, 2-bath corner unit boasts over 1,000 square feet of living space plus a private balcony for outdoor relaxation - ideal for soaking in the natural beauty and sunlight throughout the day. The split bedroom layout provides excellent flow and privacy. The spacious primary suite features a walk-in closet and a spa-inspired ensuite with a soaker tub and separate shower. Floor-to-ceiling windows fill the space with natural light, and the open concept chefs kitchen is ideal for cooking and entertaining while enjoying the ever-changing views. Maintenance fees include heat, hydro, water, and air conditioning so you can stay cool all summer without worrying about spiking utility bills. Its a rare all-inclusive setup that covers your everyday comforts and keeps monthly costs predictable. Resort-style amenities include an outdoor pool, indoor and outdoor hot tub, sauna, gym, squash courts, BBQ area, theatre, party room, billiards, games room with pool tables and more, guest suites, visitor parking and 24-hour concierge. Skip the gym membership with on-site fitness facilities and monthly classes like Pilates, yoga, HIIT, and Zumba. Located steps from Grand Avenue Park, off-leash dog zones, Mimico GO Station, Metro, shops, restaurants, and the lake, with easy access to the Gardiner for a quick commute downtown or out of the city. Just minutes to the Martin Goodman Trail. Includes one underground parking space. A fantastic option for professionals, young families, or downsizers seeking comfort, convenience, and connection. This one truly feels like a vacation at home. For a closer look, check out the virtual tour, floor plan, video and more photos at the link provided.
Listed by BOSLEY REAL ESTATE LTD.
-
MLS #
W12207561
-
Sq. Ft
1000-1199
-
Sq. Ft. Source
MLS
-
Year Built
16-30
-
Basement
None
-
View
City, Clear, Creek/Stream, Downtown, Lake, Panoramic, Pool, Skyline, Water
-
Garage
Underground, 1 spaces
-
Parking Type
Owned
-
Locker
None
-
Pets Permitted
Restrict
-
Exterior
Concrete
-
Fireplace
N
-
Security
n/a
-
Elevator
n/a
-
Laundry Level
Main
-
Building Amenities
Community BBQ,Concierge,Elevator,Exercise Room,Games Room,Guest Suites
-
Maintenance Fee Includes
Heat, Hydro, Parking, Water
-
Property Management
First Services Residential 647-352-6677
-
Heat
Fan Coil
-
A/C
Central Air
-
Water
n/a
-
Water Supply
n/a
-
Central Vac
N
-
Cert Level
n/a
-
Energy Cert
n/a
-
Living
3.4 x 5.9 ft Main level
Se View, W/O To Patio, Window Flr to Ceil
-
Dining
4.4 x 2.4 ft Main level
Se View, Open Concept, Window Flr to Ceil
-
Kitchen
4.4 x 2.4 ft Main level
Open Concept, Breakfast Bar, Stainless Steel Appl
-
Foyer
2.5 x 1.2 ft Main level
Double Closet
-
Primary
2.8 x 3.0 ft Main level
5 Pc Ensuite, W/I Closet, South View
-
2nd Br
2.8 x 3.0 ft Main level
Closet, hardwood floor, East View
-
MLS #
W12207561
-
Sq. Ft
1000-1199
-
Sq. Ft. Source
MLS
-
Year Built
16-30
-
Basement
None
-
View
City, Clear, Creek/Stream, Downtown, Lake, Panoramic, Pool, Skyline, Water
-
Garage
Underground, 1 spaces
-
Parking Type
Owned
-
Locker
None
-
Pets Permitted
Restrict
-
Exterior
Concrete
-
Fireplace
N
-
Security
n/a
-
Elevator
n/a
-
Laundry Level
Main
-
Building Amenities
Community BBQ,Concierge,Elevator,Exercise Room,Games Room,Guest Suites
-
Maintenance Fee Includes
Heat, Hydro, Parking, Water
-
Property Management
First Services Residential 647-352-6677
-
Heat
Fan Coil
-
A/C
Central Air
-
Water
n/a
-
Water Supply
n/a
-
Central Vac
N
-
Cert Level
n/a
-
Energy Cert
n/a
-
Living
3.4 x 5.9 ft Main level
Se View, W/O To Patio, Window Flr to Ceil
-
Dining
4.4 x 2.4 ft Main level
Se View, Open Concept, Window Flr to Ceil
-
Kitchen
4.4 x 2.4 ft Main level
Open Concept, Breakfast Bar, Stainless Steel Appl
-
Foyer
2.5 x 1.2 ft Main level
Double Closet
-
Primary
2.8 x 3.0 ft Main level
5 Pc Ensuite, W/I Closet, South View
-
2nd Br
2.8 x 3.0 ft Main level
Closet, hardwood floor, East View
Home Evaluation Calculator
No Email or Signup is required to view
your home estimate.
Contact Manoj Kukreja
Sales Representative,
Century 21 People’s Choice Realty Inc.,
Brokerage
(647) 576 - 2100
Property History for 1607-185 Legion Road, Toronto, Mimico, M8Y 0A1
This property has been sold 9 times before.
To view this property's sale price history please sign in or register
Schools
- Behaviour Innovations Children's College
- Private, Alternative
-
Grade Level:
- Elementary, Middle, High, Pre-Kindergarten, Kindergarten
- Address 618 The Queensway, Etobicoke, ON M8Y 1K3, Canada
-
8 min
-
2 min
-
660 m
- George R. Gauld Junior School
- Public
-
Grade Level:
- Pre-Kindergarten, Kindergarten, Elementary
- Address 200 Melrose St, Etobicoke, ON M8Y 1B7, Canada
-
11 min
-
3 min
-
910 m
- St. Louis Catholic School
- Catholic 7.4
-
Grade Level:
- Pre-Kindergarten, Kindergarten, Elementary, Middle
- Address 11 Morgan Ave, Etobicoke, ON M8Y 2Z7, Canada
-
12 min
-
3 min
-
980 m
- Oak Learners Private School
- Private
-
Grade Level:
- Elementary, Kindergarten
- Address 394 Royal York Rd, Etobicoke, ON M8Y 2R3, Canada
-
13 min
-
4 min
-
1.09 km
- Phoenix Montessori School
- Private
-
Grade Level:
- Elementary, Pre-Kindergarten, Kindergarten, Middle
- Address 2 Station Rd, Etobicoke, ON M8V 2P9
-
16 min
-
4 min
-
1.34 km
- John English Junior Middle School
- Public 7.8
-
Grade Level:
- Pre-Kindergarten, Kindergarten, Elementary, Middle
- Address 95 Mimico Ave, Etobicoke, ON M8V 1R4, Canada
-
18 min
-
5 min
-
1.49 km
- Mildenhall School
- Private
-
Grade Level:
- Elementary, Pre-Kindergarten, Kindergarten, Middle
- Address 35 Ourland Avenue, Toronto, ON M8Z
-
22 min
-
6 min
-
1.8 km
- ÉÉC Sainte-Marguerite-d'Youville
- Catholic 8.4
-
Grade Level:
- Pre-Kindergarten, Kindergarten, Elementary
- Address 755 Royal York Rd, Etobicoke, ON M8Y 2T3, Canada
-
23 min
-
6 min
-
1.88 km
- St. Josaphat Catholic School
- Catholic 8.3
-
Grade Level:
- Pre-Kindergarten, Kindergarten, Elementary, Middle
- Address 110 Tenth Street, Etobicoke, Ontario M8V 3G1
-
39 min
-
11 min
-
3.26 km
- Mary Mother of God School
- Catholic
-
Grade Level:
- Elementary, High, Pre-Kindergarten, Kindergarten, Middle
- Address 1515 Queen Street West, Toronto, ON M6R
-
50 min
-
14 min
-
4.16 km
- Behaviour Innovations Children's College
- Private, Alternative
-
Grade Level:
- Elementary, Middle, High, Pre-Kindergarten, Kindergarten
- Address 618 The Queensway, Etobicoke, ON M8Y 1K3, Canada
-
8 min
-
2 min
-
660 m
- St. Louis Catholic School
- Catholic 7.4
-
Grade Level:
- Pre-Kindergarten, Kindergarten, Elementary, Middle
- Address 11 Morgan Ave, Etobicoke, ON M8Y 2Z7, Canada
-
12 min
-
3 min
-
980 m
- Karen Kain School of the Arts
- Public
-
Grade Level:
- Middle
- Address 60 Berl Ave, Etobicoke, ON M8Y 3C7, Canada
-
14 min
-
4 min
-
1.16 km
- Phoenix Montessori School
- Private
-
Grade Level:
- Elementary, Pre-Kindergarten, Kindergarten, Middle
- Address 2 Station Rd, Etobicoke, ON M8V 2P9
-
16 min
-
4 min
-
1.34 km
- John English Junior Middle School
- Public 7.8
-
Grade Level:
- Pre-Kindergarten, Kindergarten, Elementary, Middle
- Address 95 Mimico Ave, Etobicoke, ON M8V 1R4, Canada
-
18 min
-
5 min
-
1.49 km
- Mildenhall School
- Private
-
Grade Level:
- Elementary, Pre-Kindergarten, Kindergarten, Middle
- Address 35 Ourland Avenue, Toronto, ON M8Z
-
22 min
-
6 min
-
1.8 km
- St. Josaphat Catholic School
- Catholic 8.3
-
Grade Level:
- Pre-Kindergarten, Kindergarten, Elementary, Middle
- Address 110 Tenth Street, Etobicoke, Ontario M8V 3G1
-
39 min
-
11 min
-
3.26 km
- Mary Mother of God School
- Catholic
-
Grade Level:
- Elementary, High, Pre-Kindergarten, Kindergarten, Middle
- Address 1515 Queen Street West, Toronto, ON M6R
-
50 min
-
14 min
-
4.16 km
- ÉS Toronto Ouest
- Public 5.5
-
Grade Level:
- High, Middle
- Address 330 Lansdowne Ave, Toronto, ON M6H 3Y1, Canada
-
59 min
-
16 min
-
4.91 km
- ÉSC Saint-Frère-André
- Catholic 7.3
-
Grade Level:
- High, Middle
- Address 330 Lansdowne Ave, Toronto, ON M6H 3Y1, Canada
-
59 min
-
16 min
-
4.91 km
- Kingsway College School - Senior
- Private
-
Grade Level:
- High
- Address 2183 Lake Shore Blvd W, Toronto, ON M8V 0J2
-
8 min
-
2 min
-
640 m
- Behaviour Innovations Children's College
- Private, Alternative
-
Grade Level:
- Elementary, Middle, High, Pre-Kindergarten, Kindergarten
- Address 618 The Queensway, Etobicoke, ON M8Y 1K3, Canada
-
8 min
-
2 min
-
660 m
- Etobicoke School of the Arts
- Public 8.6
-
Grade Level:
- High
- Address 675 Royal York Rd, Etobicoke, ON M8Y 2T1, Canada
-
17 min
-
5 min
-
1.4 km
- Bishop Allen Academy
- Catholic 7.1
-
Grade Level:
- High
- Address 721 Royal York Rd, Etobicoke, ON M8Y 2T3, Canada
-
20 min
-
6 min
-
1.67 km
- Lakeshore Collegiate Institute
- Public 4.5
-
Grade Level:
- High
- Address 350 Kipling Ave, Etobicoke, ON M8V 3L1, Canada
-
43 min
-
12 min
-
3.55 km
- Ursula Franklin Academy
- Public 9.1
-
Grade Level:
- High
- Address 146 Glendonwynne Rd, Toronto, ON M6P, Canada
-
45 min
-
13 min
-
3.78 km
- Western Technical-Commercial School
- Public 4.6
-
Grade Level:
- High
- Address 125 Evelyn Crescent, Toronto, ON M6P 3E3, Canada
-
46 min
-
13 min
-
3.86 km
- The Student School
- Alternative
-
Grade Level:
- High
- Address 160 Glendonwynne Road, Toronto, ON M6P 0A5
-
46 min
-
13 min
-
3.86 km
- Father Redmond CSS & Regional Arts Centre
- Catholic 7.9
-
Grade Level:
- High
- Address 28 Colonel Samuel Smith Park Dr, Etobicoke, ON M8V 4B6, Canada
-
47 min
-
13 min
-
3.94 km
- Mary Mother of God School
- Catholic
-
Grade Level:
- Elementary, High, Pre-Kindergarten, Kindergarten, Middle
- Address 1515 Queen Street West, Toronto, ON M6R
-
50 min
-
14 min
-
4.16 km
- Bishop Marrocco/Thomas Merton CSS & Regional Arts Centre
- Catholic 4.4
-
Grade Level:
- High
- Address 1515 Bloor St W, Toronto, ON M6P 1A3, Canada
-
55 min
-
15 min
-
4.6 km
- ÉS Toronto Ouest
- Public 5.5
-
Grade Level:
- High, Middle
- Address 330 Lansdowne Ave, Toronto, ON M6H 3Y1, Canada
-
59 min
-
16 min
-
4.91 km
- ÉSC Saint-Frère-André
- Catholic 7.3
-
Grade Level:
- High, Middle
- Address 330 Lansdowne Ave, Toronto, ON M6H 3Y1, Canada
-
59 min
-
16 min
-
4.91 km
- ÉÉC Sainte-Marguerite-d'Youville
- Catholic 8.4
-
Grade Level:
- Pre-Kindergarten, Kindergarten, Elementary
- Address 755 Royal York Rd, Etobicoke, ON M8Y 2T3, Canada
-
23 min
-
6 min
-
1.88 km
- ÉS Toronto Ouest
- Public 5.5
-
Grade Level:
- High, Middle
- Address 330 Lansdowne Ave, Toronto, ON M6H 3Y1, Canada
-
59 min
-
16 min
-
4.91 km
- ÉSC Saint-Frère-André
- Catholic 7.3
-
Grade Level:
- High, Middle
- Address 330 Lansdowne Ave, Toronto, ON M6H 3Y1, Canada
-
59 min
-
16 min
-
4.91 km
- Behaviour Innovations Children's College
- Private, Alternative
-
Grade Level:
- Elementary, Middle, High, Pre-Kindergarten, Kindergarten
- Address 618 The Queensway, Etobicoke, ON M8Y 1K3, Canada
-
8 min
-
2 min
-
660 m
- George R. Gauld Junior School
- Public
-
Grade Level:
- Pre-Kindergarten, Kindergarten, Elementary
- Address 200 Melrose St, Etobicoke, ON M8Y 1B7, Canada
-
11 min
-
3 min
-
910 m
- St. Louis Catholic School
- Catholic 7.4
-
Grade Level:
- Pre-Kindergarten, Kindergarten, Elementary, Middle
- Address 11 Morgan Ave, Etobicoke, ON M8Y 2Z7, Canada
-
12 min
-
3 min
-
980 m
- Oak Learners Private School
- Private
-
Grade Level:
- Elementary, Kindergarten
- Address 394 Royal York Rd, Etobicoke, ON M8Y 2R3, Canada
-
13 min
-
4 min
-
1.09 km
- Phoenix Montessori School
- Private
-
Grade Level:
- Elementary, Pre-Kindergarten, Kindergarten, Middle
- Address 2 Station Rd, Etobicoke, ON M8V 2P9
-
16 min
-
4 min
-
1.34 km
- John English Junior Middle School
- Public 7.8
-
Grade Level:
- Pre-Kindergarten, Kindergarten, Elementary, Middle
- Address 95 Mimico Ave, Etobicoke, ON M8V 1R4, Canada
-
18 min
-
5 min
-
1.49 km
- Mildenhall School
- Private
-
Grade Level:
- Elementary, Pre-Kindergarten, Kindergarten, Middle
- Address 35 Ourland Avenue, Toronto, ON M8Z
-
22 min
-
6 min
-
1.8 km
- ÉÉC Sainte-Marguerite-d'Youville
- Catholic 8.4
-
Grade Level:
- Pre-Kindergarten, Kindergarten, Elementary
- Address 755 Royal York Rd, Etobicoke, ON M8Y 2T3, Canada
-
23 min
-
6 min
-
1.88 km
- St. Josaphat Catholic School
- Catholic 8.3
-
Grade Level:
- Pre-Kindergarten, Kindergarten, Elementary, Middle
- Address 110 Tenth Street, Etobicoke, Ontario M8V 3G1
-
39 min
-
11 min
-
3.26 km
- Mary Mother of God School
- Catholic
-
Grade Level:
- Elementary, High, Pre-Kindergarten, Kindergarten, Middle
- Address 1515 Queen Street West, Toronto, ON M6R
-
50 min
-
14 min
-
4.16 km
- Behaviour Innovations Children's College
- Private, Alternative
-
Grade Level:
- Elementary, Middle, High, Pre-Kindergarten, Kindergarten
- Address 618 The Queensway, Etobicoke, ON M8Y 1K3, Canada
-
8 min
-
2 min
-
660 m
- George R. Gauld Junior School
- Public
-
Grade Level:
- Pre-Kindergarten, Kindergarten, Elementary
- Address 200 Melrose St, Etobicoke, ON M8Y 1B7, Canada
-
11 min
-
3 min
-
910 m
- St. Louis Catholic School
- Catholic 7.4
-
Grade Level:
- Pre-Kindergarten, Kindergarten, Elementary, Middle
- Address 11 Morgan Ave, Etobicoke, ON M8Y 2Z7, Canada
-
12 min
-
3 min
-
980 m
- Oak Learners Private School
- Private
-
Grade Level:
- Elementary, Kindergarten
- Address 394 Royal York Rd, Etobicoke, ON M8Y 2R3, Canada
-
13 min
-
4 min
-
1.09 km
- Phoenix Montessori School
- Private
-
Grade Level:
- Elementary, Pre-Kindergarten, Kindergarten, Middle
- Address 2 Station Rd, Etobicoke, ON M8V 2P9
-
16 min
-
4 min
-
1.34 km
- John English Junior Middle School
- Public 7.8
-
Grade Level:
- Pre-Kindergarten, Kindergarten, Elementary, Middle
- Address 95 Mimico Ave, Etobicoke, ON M8V 1R4, Canada
-
18 min
-
5 min
-
1.49 km
- Mildenhall School
- Private
-
Grade Level:
- Elementary, Pre-Kindergarten, Kindergarten, Middle
- Address 35 Ourland Avenue, Toronto, ON M8Z
-
22 min
-
6 min
-
1.8 km
- ÉÉC Sainte-Marguerite-d'Youville
- Catholic 8.4
-
Grade Level:
- Pre-Kindergarten, Kindergarten, Elementary
- Address 755 Royal York Rd, Etobicoke, ON M8Y 2T3, Canada
-
23 min
-
6 min
-
1.88 km
- St. Josaphat Catholic School
- Catholic 8.3
-
Grade Level:
- Pre-Kindergarten, Kindergarten, Elementary, Middle
- Address 110 Tenth Street, Etobicoke, Ontario M8V 3G1
-
39 min
-
11 min
-
3.26 km
- Mary Mother of God School
- Catholic
-
Grade Level:
- Elementary, High, Pre-Kindergarten, Kindergarten, Middle
- Address 1515 Queen Street West, Toronto, ON M6R
-
50 min
-
14 min
-
4.16 km
- Behaviour Innovations Children's College
- Private, Alternative
-
Grade Level:
- Elementary, Middle, High, Pre-Kindergarten, Kindergarten
- Address 618 The Queensway, Etobicoke, ON M8Y 1K3, Canada
-
8 min
-
2 min
-
660 m
- St. Louis Catholic School
- Catholic 7.4
-
Grade Level:
- Pre-Kindergarten, Kindergarten, Elementary, Middle
- Address 11 Morgan Ave, Etobicoke, ON M8Y 2Z7, Canada
-
12 min
-
3 min
-
980 m
- Karen Kain School of the Arts
- Public
-
Grade Level:
- Middle
- Address 60 Berl Ave, Etobicoke, ON M8Y 3C7, Canada
-
14 min
-
4 min
-
1.16 km
- Phoenix Montessori School
- Private
-
Grade Level:
- Elementary, Pre-Kindergarten, Kindergarten, Middle
- Address 2 Station Rd, Etobicoke, ON M8V 2P9
-
16 min
-
4 min
-
1.34 km
- John English Junior Middle School
- Public 7.8
-
Grade Level:
- Pre-Kindergarten, Kindergarten, Elementary, Middle
- Address 95 Mimico Ave, Etobicoke, ON M8V 1R4, Canada
-
18 min
-
5 min
-
1.49 km
- Mildenhall School
- Private
-
Grade Level:
- Elementary, Pre-Kindergarten, Kindergarten, Middle
- Address 35 Ourland Avenue, Toronto, ON M8Z
-
22 min
-
6 min
-
1.8 km
- St. Josaphat Catholic School
- Catholic 8.3
-
Grade Level:
- Pre-Kindergarten, Kindergarten, Elementary, Middle
- Address 110 Tenth Street, Etobicoke, Ontario M8V 3G1
-
39 min
-
11 min
-
3.26 km
- Mary Mother of God School
- Catholic
-
Grade Level:
- Elementary, High, Pre-Kindergarten, Kindergarten, Middle
- Address 1515 Queen Street West, Toronto, ON M6R
-
50 min
-
14 min
-
4.16 km
- ÉS Toronto Ouest
- Public 5.5
-
Grade Level:
- High, Middle
- Address 330 Lansdowne Ave, Toronto, ON M6H 3Y1, Canada
-
59 min
-
16 min
-
4.91 km
- ÉSC Saint-Frère-André
- Catholic 7.3
-
Grade Level:
- High, Middle
- Address 330 Lansdowne Ave, Toronto, ON M6H 3Y1, Canada
-
59 min
-
16 min
-
4.91 km
- Kingsway College School - Senior
- Private
-
Grade Level:
- High
- Address 2183 Lake Shore Blvd W, Toronto, ON M8V 0J2
-
8 min
-
2 min
-
640 m
- Behaviour Innovations Children's College
- Private, Alternative
-
Grade Level:
- Elementary, Middle, High, Pre-Kindergarten, Kindergarten
- Address 618 The Queensway, Etobicoke, ON M8Y 1K3, Canada
-
8 min
-
2 min
-
660 m
- Etobicoke School of the Arts
- Public 8.6
-
Grade Level:
- High
- Address 675 Royal York Rd, Etobicoke, ON M8Y 2T1, Canada
-
17 min
-
5 min
-
1.4 km
- Bishop Allen Academy
- Catholic 7.1
-
Grade Level:
- High
- Address 721 Royal York Rd, Etobicoke, ON M8Y 2T3, Canada
-
20 min
-
6 min
-
1.67 km
- Lakeshore Collegiate Institute
- Public 4.5
-
Grade Level:
- High
- Address 350 Kipling Ave, Etobicoke, ON M8V 3L1, Canada
-
43 min
-
12 min
-
3.55 km
- Ursula Franklin Academy
- Public 9.1
-
Grade Level:
- High
- Address 146 Glendonwynne Rd, Toronto, ON M6P, Canada
-
45 min
-
13 min
-
3.78 km
- Western Technical-Commercial School
- Public 4.6
-
Grade Level:
- High
- Address 125 Evelyn Crescent, Toronto, ON M6P 3E3, Canada
-
46 min
-
13 min
-
3.86 km
- The Student School
- Alternative
-
Grade Level:
- High
- Address 160 Glendonwynne Road, Toronto, ON M6P 0A5
-
46 min
-
13 min
-
3.86 km
- Father Redmond CSS & Regional Arts Centre
- Catholic 7.9
-
Grade Level:
- High
- Address 28 Colonel Samuel Smith Park Dr, Etobicoke, ON M8V 4B6, Canada
-
47 min
-
13 min
-
3.94 km
- Mary Mother of God School
- Catholic
-
Grade Level:
- Elementary, High, Pre-Kindergarten, Kindergarten, Middle
- Address 1515 Queen Street West, Toronto, ON M6R
-
50 min
-
14 min
-
4.16 km
- Bishop Marrocco/Thomas Merton CSS & Regional Arts Centre
- Catholic 4.4
-
Grade Level:
- High
- Address 1515 Bloor St W, Toronto, ON M6P 1A3, Canada
-
55 min
-
15 min
-
4.6 km
- ÉS Toronto Ouest
- Public 5.5
-
Grade Level:
- High, Middle
- Address 330 Lansdowne Ave, Toronto, ON M6H 3Y1, Canada
-
59 min
-
16 min
-
4.91 km
- ÉSC Saint-Frère-André
- Catholic 7.3
-
Grade Level:
- High, Middle
- Address 330 Lansdowne Ave, Toronto, ON M6H 3Y1, Canada
-
59 min
-
16 min
-
4.91 km
- ÉÉC Sainte-Marguerite-d'Youville
- Catholic 8.4
-
Grade Level:
- Pre-Kindergarten, Kindergarten, Elementary
- Address 755 Royal York Rd, Etobicoke, ON M8Y 2T3, Canada
-
23 min
-
6 min
-
1.88 km
- ÉS Toronto Ouest
- Public 5.5
-
Grade Level:
- High, Middle
- Address 330 Lansdowne Ave, Toronto, ON M6H 3Y1, Canada
-
59 min
-
16 min
-
4.91 km
- ÉSC Saint-Frère-André
- Catholic 7.3
-
Grade Level:
- High, Middle
- Address 330 Lansdowne Ave, Toronto, ON M6H 3Y1, Canada
-
59 min
-
16 min
-
4.91 km
- Behaviour Innovations Children's College
- Private, Alternative
-
Grade Level:
- Elementary, Middle, High, Pre-Kindergarten, Kindergarten
- Address 618 The Queensway, Etobicoke, ON M8Y 1K3, Canada
-
8 min
-
2 min
-
660 m
- George R. Gauld Junior School
- Public
-
Grade Level:
- Pre-Kindergarten, Kindergarten, Elementary
- Address 200 Melrose St, Etobicoke, ON M8Y 1B7, Canada
-
11 min
-
3 min
-
910 m
- St. Louis Catholic School
- Catholic 7.4
-
Grade Level:
- Pre-Kindergarten, Kindergarten, Elementary, Middle
- Address 11 Morgan Ave, Etobicoke, ON M8Y 2Z7, Canada
-
12 min
-
3 min
-
980 m
- Oak Learners Private School
- Private
-
Grade Level:
- Elementary, Kindergarten
- Address 394 Royal York Rd, Etobicoke, ON M8Y 2R3, Canada
-
13 min
-
4 min
-
1.09 km
- Phoenix Montessori School
- Private
-
Grade Level:
- Elementary, Pre-Kindergarten, Kindergarten, Middle
- Address 2 Station Rd, Etobicoke, ON M8V 2P9
-
16 min
-
4 min
-
1.34 km
- John English Junior Middle School
- Public 7.8
-
Grade Level:
- Pre-Kindergarten, Kindergarten, Elementary, Middle
- Address 95 Mimico Ave, Etobicoke, ON M8V 1R4, Canada
-
18 min
-
5 min
-
1.49 km
- Mildenhall School
- Private
-
Grade Level:
- Elementary, Pre-Kindergarten, Kindergarten, Middle
- Address 35 Ourland Avenue, Toronto, ON M8Z
-
22 min
-
6 min
-
1.8 km
- ÉÉC Sainte-Marguerite-d'Youville
- Catholic 8.4
-
Grade Level:
- Pre-Kindergarten, Kindergarten, Elementary
- Address 755 Royal York Rd, Etobicoke, ON M8Y 2T3, Canada
-
23 min
-
6 min
-
1.88 km
- St. Josaphat Catholic School
- Catholic 8.3
-
Grade Level:
- Pre-Kindergarten, Kindergarten, Elementary, Middle
- Address 110 Tenth Street, Etobicoke, Ontario M8V 3G1
-
39 min
-
11 min
-
3.26 km
- Mary Mother of God School
- Catholic
-
Grade Level:
- Elementary, High, Pre-Kindergarten, Kindergarten, Middle
- Address 1515 Queen Street West, Toronto, ON M6R
-
50 min
-
14 min
-
4.16 km
Local Real Estate Price Trends
Active listings
Average Selling Price of a Condo Apt
May 2025
$645,207
Last 3 Months
$739,521
Last 12 Months
$731,640
May 2024
$817,900
Last 3 Months LY
$779,742
Last 12 Months LY
$776,089
Change
Change
Change
Historical Average Selling Price of a Condo Apt in Mimico
Average Selling Price
3 years ago
$755,838
Average Selling Price
5 years ago
$655,958
Average Selling Price
10 years ago
$392,559
Change
Change
Change
How many days Condo Apt takes to sell (DOM)
May 2025
31
Last 3 Months
32
Last 12 Months
35
May 2024
26
Last 3 Months LY
25
Last 12 Months LY
28
Change
Change
Change
Average Selling price
Mortgage Calculator
This data is for informational purposes only.
|
Mortgage Payment per month |
|
|
Principal Amount |
Interest |
|
Total Payable |
Amortization |
Closing Cost Calculator
This data is for informational purposes only.
* A down payment of less than 20% is permitted only for first-time home buyers purchasing their principal residence. The minimum down payment required is 5% for the portion of the purchase price up to $500,000, and 10% for the portion between $500,000 and $1,500,000. For properties priced over $1,500,000, a minimum down payment of 20% is required.
Home Evaluation Calculator
No Email or Signup is required to view your home estimate.
estimate your home valueContact Manoj Kukreja
Sales Representative, Century 21 People’s Choice Realty Inc., Brokerage
(647) 576 - 2100

